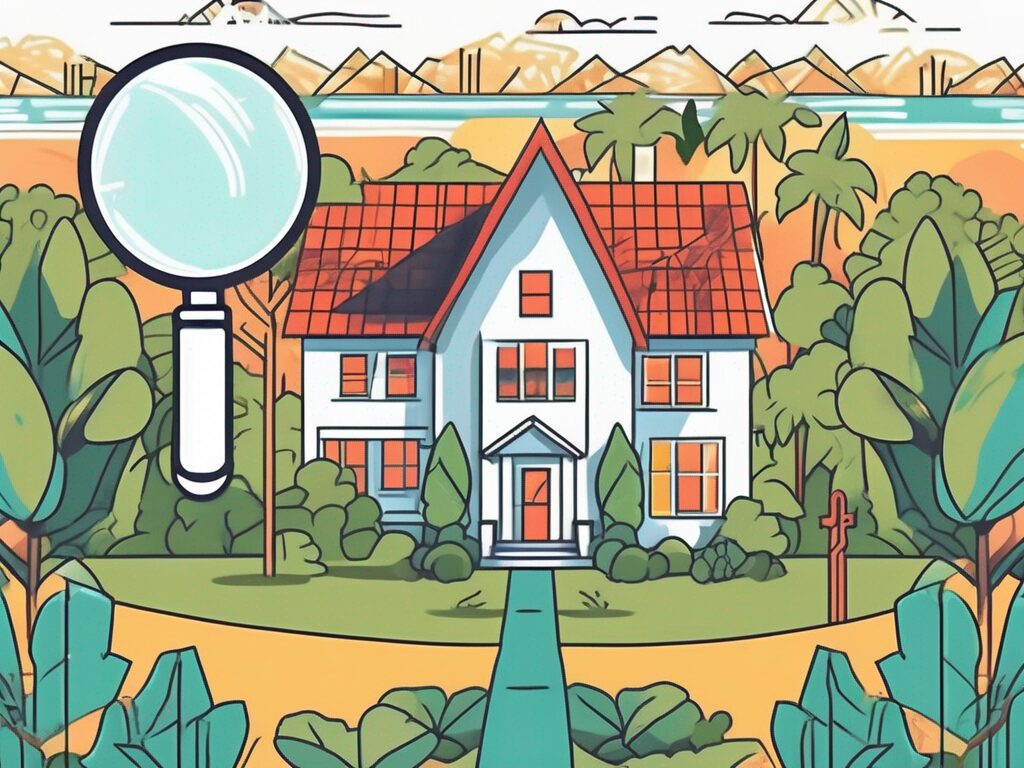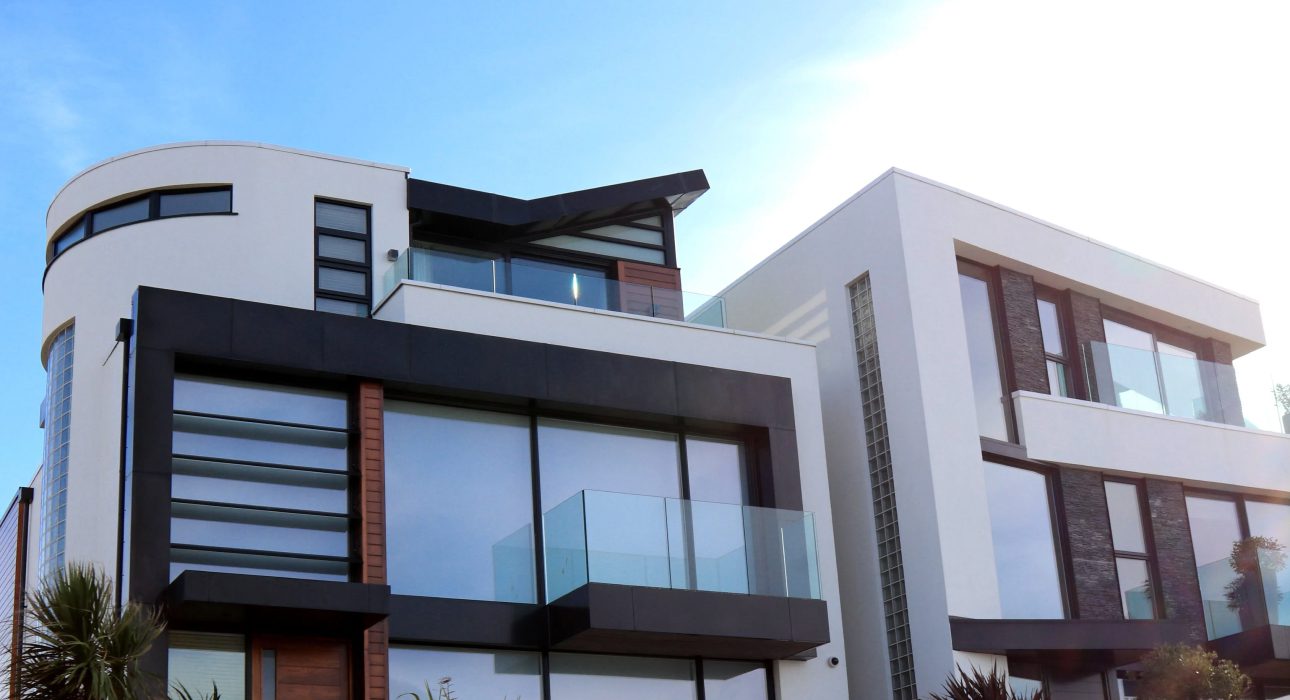
Agent A-Team or Solo Superhero? Finding the Right Real Estate Partner for Your Selling Journey in Wildwood Florida
When it comes to selling your home in Wildwood, Florida,…
January 29, 2024
What is the purpose of split-level homes?
What is considered a split-level house?
Are split-level houses better?
Do split-level homes cost more?
Are split-level homes still built?
What is the difference between a split-level and a raised ranch?
Are split-level homes cheaper?
What type of foundation does a split-level home have?
How to modernize a split-level home exterior?
A split-level house is a house where the floorplan is divided among a number of different floors. This means that the living room, kitchen, bathroom, and bedroom areas may be split over three or more levels. By contrast, a bi-level house, which resembles a split-level house in that it also has its living spaces divided amongst different floors, normally only has two.
Split-level homes are more defined than other types of homes. What this means is that each space is distinct and because of the different floors there is the ability to have more rooms that are defined and specialized. Often times in split-level homes it is common to find a separate room for the home office, the bedrooms, the kitchen, and the living room, as well as a number of different rooms that can be used for other purposes such as an in-house gym. Because of the split-level separation and the fact that most of these homes do not offer an open floor plan the owners of these homes are able to perfectly decorate each room with a distinct purpose in mind, making the house even more unique and personalized in this way.
Some facts about split-level houses:
A split-level house is a house where the living spaces are divided amongst a number of different levels. Normally, split-level houses are expected to have three such levels but that does not necessarily relate to three distinct floors. On the contrary, one of the most common types of split-level houses was the side split. This sort of house had a garage with one floor above it, which usually had bedrooms and another side to the house next to the garage that was usually used for the common areas of the house. While this was one of the most popular types of split-level housing it was not the only one. Apart from the side split where the home was divided into two sides the back-split where the separation was made from the front to the back of the house was also common.
Finally, the standard split was another version of the split-house, only that one is not as architecturally uniform in each house. While the standard split is easily recognizable from the outside of the house, the standard split is not always as easy to distinguish. This type of home normally had several small staircases that all led to each one of the different levels, this means that the shape of the home could vary from design to design, but the essence was always the same as it led to a house with multiple split-levels that were used for different rooms that covered different needs.
A split-level house can be a great option depending on your wants and needs. Normally, the people who have chosen to live in such houses are big fans of the smart design but as they are often older houses, they may not always fit the standard of what a ‘dream home’ should look like. Some of the biggest benefits of purchasing a split-level home are the following.
1. Price
Because split-level homes are older, they tend to be more affordable. There are many reasons for this, one of which is their wide availability as more and more older people put their houses up for sale. Apart from their general availability, the fact that the houses normally are older lowers their prices significantly making them all the more affordable.
2. Space Design and Allocation
If you are not a fan of the open floor plan and would instead prefer a home where you can make every single room look unique you may find that the split-level home is for you. Because of their smart design and the fact that the living spaces are spread over many different levels, it never feels like one space is too far away from the next one. At the same time, because each space is separated there can be a lot of privacy in this sort of house. Overall, the design is not only very well-thought-out, but it can also provide privacy and make like more efficient for those living within one of these houses.
3. More space
Split-level houses tend to have a fair amount of more space as they are making excellent use of the vertical axis instead of just the horizontal axis. If you are looking for a home that is bigger or that has more rooms to house you and your family, then choosing a split-level house may be the best option for you.
4. More outdoor space
The fact that split-level houses mainly use the vertical axis so as to provide more space for homeowners also means that the outdoor space is maximized as less and less of it is taken up by the house. If you are looking to have a bigger backyard or more outdoor space, choosing a house such as this one could ensure that you will have more outdoor space available to you.
Split-level homes tend to be quite affordable for three main reasons.
1. Age
One of the main reasons why split-level homes tend to cost less and not more is that they are in general older houses. This is because this type of built was particularly popular in the 1950s and dominated the market for a long time after that. Many of the split-level houses available on the market are actually from that time and as such, they are often outdated and as older houses, they may require a bit of renovation work to bring them up to standards. This helps bring the cost of the house down.
2. Availability
As more and more older people and retirees choose to put their homes on the market, more and more split-level houses become available. This wide availability of split-level houses means that they are more affordable since they are not that hard to find.
3. Unpopular design
For the past few decades, the split-level house had become an increasingly unpopular design as more and more people chose to purchase or build homes that had a more open floor plan. While the design is now slowly making a comeback it is still by no means the most desirable design of floor plan available on the market and as such, there is a limit to how many people are looking to buy a split-level house at any given moment. This means that the price of these houses is brought further down by the fact that they are not currently popular in the real estate market.
Split-level homes are still being built, but the number of people choosing to build a split-level home is small. Most modern homes being built right now follow an open floor plan and not a split-level style and as such it is rare for someone who is looking to build their home to choose to make a house that is a split-level house.
We provide you a free home valuation and a breakdown of your closing costs to show you how much you will save and the amount of cash you will receive at closing
Or Call Us +1844-957-4247
A raised ranch is a different style of home that is not usually separated into different levels. Instead, there is normally a finished basement and sits on a raised foundation. The floor plan for these may include another living space in the basement as well as a bedroom, but it does not compare to a split-level house where the different levels are necessary to cover all of the required spaces for a house.
Split-level homes are generally more affordable as they are not popular house designs. What’s more, there is a wide availability of them on the market which helps lower their price further. The fact that split-level houses were also mainly built after 1950 but not in the past few decades means that most of the houses that are currently available on the market are older houses. These older houses tend to sell for less money as there are not that many people looking to buy an older house with a split-level design.
Reasons for the affordability of split-level houses:
Split-level homes typically have two types of foundations usually. Normally one part of the house will have a slab or crawl space, while another part of the house will be a full-height basement. This basement usually functions as one of the levels for the split-level home and it is essential for the functioning of the home as it helps maximize the space available as well as allows the owners of the home to use the basement to cover some of their different needs.
While the interior of a split-level home is something that can be easily fixed and made to look unique and aesthetically pleasing, the outside of a split-level home has a very distinctive and characteristic look that is often hard to change. Updating this split-level home exterior to make it more modern can be a more demanding process. If you are looking to modernize your split-level home exterior, we recommend one of the following easy remodels.
1. Change the paint colors
Repainting the exterior of the house and possibly the roof is an excellent way of modernizing your home. Especially in cases where the exterior of the house is not in a modern color, but instead is in an outdated shade of brown, yellow blue, or even a white that has changed color with time, giving your home some love by repainting the outside can really help elevate the way that it looks.
2. Change your garage doors
Adding wooden garage doors or in general, more modern garage doors can be a great way of modernizing the outside of your split-level home and making it look more unique and less outdated.
3. Take care of your finishes and details
Sometimes modernizing a home is more about paying attention to the details than it is about completely altering the way it looks. Adding a trim, or changing the lower façade of your home can both be excellent ways of modernizing your house and getting rid of outdated looks and material. Especially a nice trim can often make a home look more polished and a lot newer than it actually is.
Summary:
Split-level houses were a very popular house design after the 1950s however their popularity waned as more and more people were drawn into the idea of the open floor plan. Nowadays they are slowly making a comeback, but there are still those who consider these designs outdated. A split-level house can be a great way of starting your journey into homeownership as they tend to be more affordable there is generally quite a large availability. What’s more, the homes themselves can often be great to decorate and easy to modernize with the use of newer materials and colors.
If you’re looking to buy or sell a house and would like to discuss your option, Richr can help you!
Our fully licensed Concierge Team is here to answer questions and provide free, objective advice on how to get the best outcome with your sale or purchase.

If you want the Richr team to help you save thousands on your home just book a call.
 Book a call
Book a call