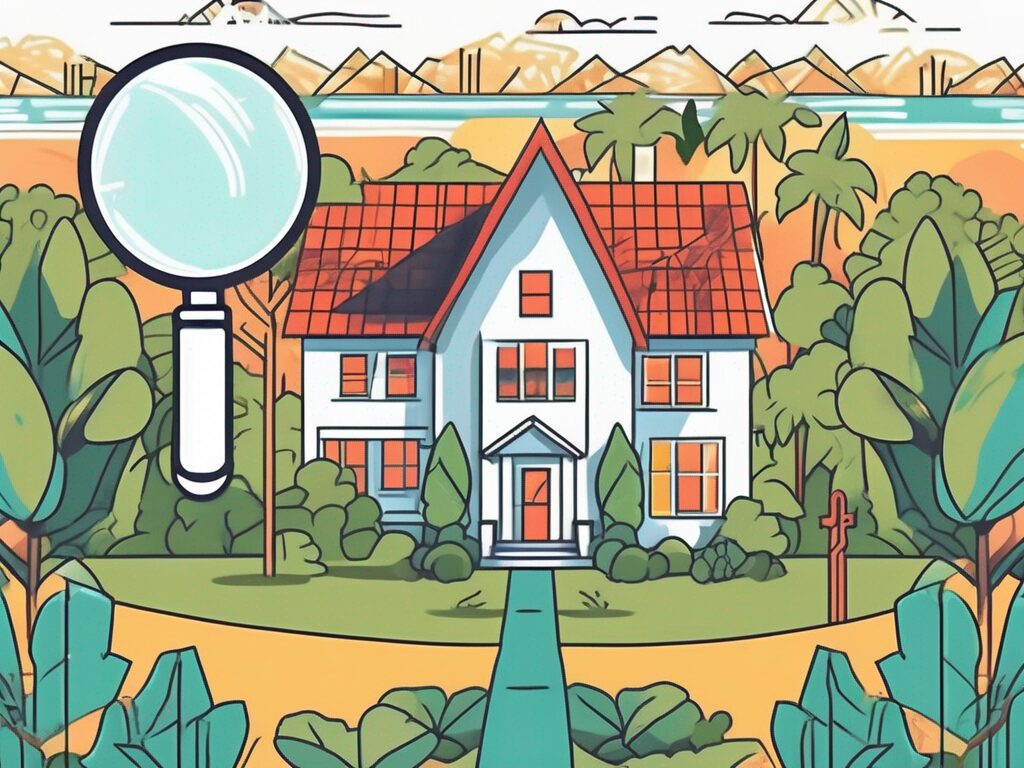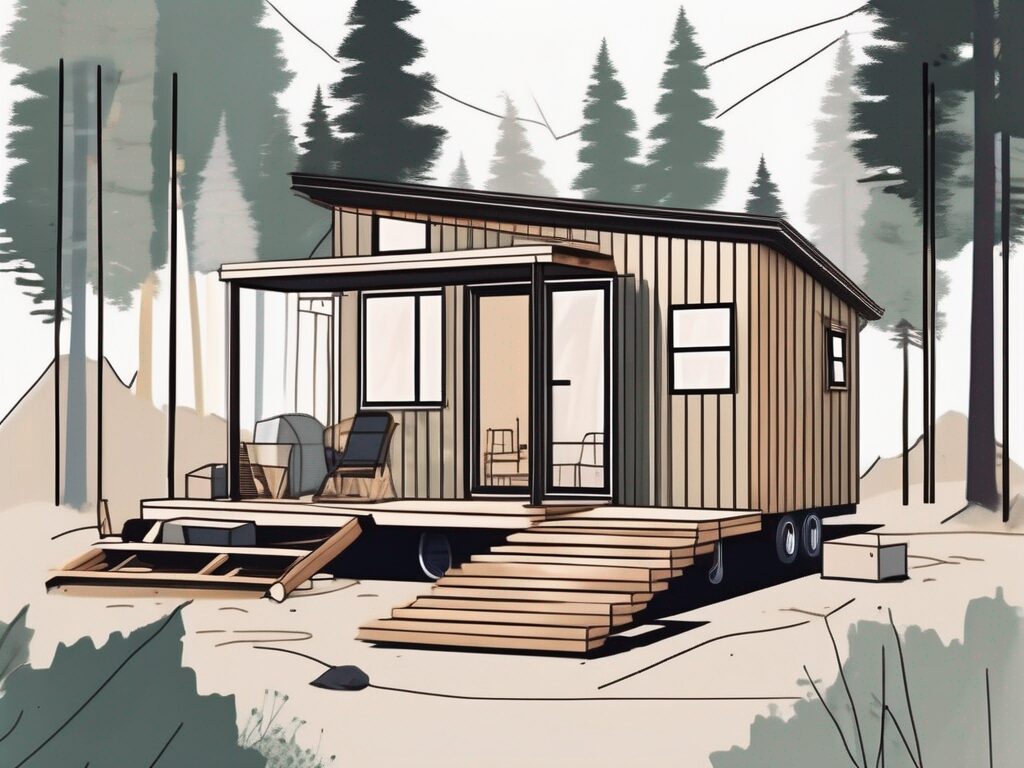
Agent A-Team or Solo Superhero? Finding the Right Real Estate Partner for Your Selling Journey in Wildwood Florida
When it comes to selling your home in Wildwood, Florida,…
January 29, 2024
Are you dreaming of a simpler and more sustainable lifestyle? Building your own tiny house can be a rewarding and fulfilling project that allows you to customize your living space while minimizing your carbon footprint. In this comprehensive guide, we will take you through each step of the process, from planning and design to the finishing touches, to help you create your perfect tiny home.
Welcome to the ultimate guide to building a tiny house! In this comprehensive guide, we will take you through each step of the process, from planning your dream tiny house to adding the perfect finishing touches. Building a tiny house is an exciting and rewarding project that allows you to create a personalized, eco-friendly, and comfortable living space. So let’s dive in and explore the world of tiny house construction!
Before embarking on your tiny house journey, it is essential to plan meticulously. Start by defining your goals and priorities. Are you looking for a cozy retreat or a full-time residence? Consider your lifestyle and future needs to determine the size, layout, and features you desire. Research local building codes and regulations to ensure compliance.
Next, create a detailed budget, outlining the funds you have available for the project. It’s crucial to factor in not only the construction costs but also the cost of land, utilities, and permits. If necessary, consider securing financing options or exploring grants available for sustainable housing projects.
Finally, create a timeline that accounts for each step of the process. This will help you stay organized and ensure that your project stays on track.
Once you have completed the initial planning phase, you can move on to the next step: designing a functional and stylish tiny house.
Designing a tiny house requires careful consideration of every inch of space. Start by sketching out your floor plan, taking into account the placement of essential areas such as the kitchen, bathroom, and sleeping area. Utilize clever design techniques to maximize storage and optimize multi-purpose spaces.
Research different architectural styles and interior design trends to find inspiration for your tiny house. Consider incorporating sustainable features such as passive solar design, energy-efficient appliances, and renewable materials.
Remember, functionality should be at the forefront of your design. Ensure that your tiny house provides ample natural light, proper ventilation, and adequate insulation for year-round comfort.
With a well-thought-out design in place, you can now move on to the next step: navigating the financial aspect of your tiny house project.
Financing a tiny house project can be approached in various ways. If you have the necessary funds, you can choose to self-finance the entire project. Alternatively, explore options such as personal loans, RV loans, or crowdfunding. Some individuals opt to build their tiny homes in increments, allowing them to save up and complete the project gradually.
To make the most of your budget, consider salvaging materials from reclamation centers or repurposing items. Engage with your local community to source affordable or free materials, lowering your construction costs.
Now that you have a solid financial plan in place, it’s time to move on to the next step: simplifying your life and downsizing for tiny living.
One of the significant benefits of a tiny house is the opportunity to simplify your life. Downsizing and decluttering are an essential part of the process. Take inventory of your belongings and prioritize what is truly necessary. Donate or sell items that no longer serve a purpose in your new lifestyle.
Embrace minimalism and choose versatile, multi-functional furniture that maximizes space utilization. Implement clever storage solutions such as built-in cabinets, foldable tables, and hidden compartments.
Remember, the transition to tiny house living may require adjusting your mindset and letting go of material possessions. Focus on the freedom and liberation that comes with living a more minimalist lifestyle.
With your life simplified, you can now move on to the next step: sourcing the perfect materials for your tiny house.
Choosing the right materials is crucial for the durability and sustainability of your tiny house. Opt for high-quality, eco-friendly materials that will withstand the test of time. Research different insulation options and select materials that provide superior energy efficiency.
Consider incorporating salvaged or reclaimed materials into your design. Utilize recycled lumber, reclaimed windows, or pre-loved fixtures to reduce waste and add character to your tiny house. By choosing sustainable materials, you not only reduce your environmental impact but also create a unique and charming living space.
Now that you have gathered the perfect materials, it’s time to move on to the next step: building a solid foundation or securing a trailer for mobility.
When it comes to the foundation of your tiny house, you have two main options: a traditional foundation or a trailer. A trailer allows for mobility, allowing you to travel with your tiny house if desired.
If you opt for a traditional foundation, consult with professionals to ensure it meets local building codes. If a trailer is your choice, select one that is sturdy and suitable for the weight of your tiny house. Pay close attention to the trailer’s dimensions and think about how they will impact the layout and design of your project.
With your foundation or trailer secured, you can now move on to the next step: crafting a sturdy and level floor for your tiny house.
Your tiny house’s floor serves as the foundation for the rest of the construction. Begin by building a sturdy and level subfloor that can withstand the weight of the structure and its inhabitants.
Use treated lumber or moisture-resistant materials to protect against potential water damage. Ensure proper insulation and consider adding vapor barriers to prevent moisture buildup. A well-constructed floor will provide a solid base for the walls and roof of your tiny house.
With a solid floor in place, you can now move on to the next step: framing your tiny house, from walls to roof.
Once the subfloor is complete, it’s time to start framing your tiny house. Utilize standard building practices to create sturdy wall structures. Consider utilizing metal framing or incorporating innovative building techniques, such as SIPs (Structural Insulated Panels), for improved energy efficiency.
Pay attention to the placement of doors and windows, ensuring they align with your floor plan and provide adequate natural light and ventilation. As you progress with the framing, regularly check for accuracy and ensure that your walls are plumb and square.
With the framing complete, you can now move on to the next step: roofing solutions for a weatherproof tiny house.
The roof of your tiny house is essential for weatherproofing and insulation. Research different roofing materials and select one that matches the style and climate of your location. Options range from traditional asphalt shingles to metal roofing or even living roofs.
Ensure proper installation of the roof, including flashing, gutters, and downspouts to protect against water damage. Consider incorporating skylights or dormer windows to maximize natural light and add visual interest to your tiny house.
With a weatherproof roof in place, you can now move on to the next step: protecting your tiny house with house wrap.
House wrap, also known as building wrap, is a crucial component in protecting your tiny house from moisture. Install a high-quality house wrap that acts as a weather barrier, preventing water from infiltrating the walls.
Ensure proper installation, sealing all seams and openings to create an airtight barrier. The house wrap will enhance energy efficiency by reducing air leakage, lowering heating and cooling costs.
With your tiny house protected, you can now move on to the next step: welcoming natural light and access with windows and doors.
Windows and doors are integral to the functionality and aesthetics of your tiny house. Choose energy-efficient windows that provide excellent insulation and UV protection.
Consider incorporating a variety of window types to allow for ample natural light and ventilation. Utilize space-saving and space-maximizing door styles, such as sliding barn doors or pocket doors.
With windows and doors installed, you can now move on to the next step: ensuring comfort and efficiency with systems and insulation.
Your tiny house should offer both comfort and energy efficiency. Proper insulation is crucial to maintaining a comfortable interior temperature and reducing heating and cooling costs.
Research different insulation options and choose one that suits your climate and budget. Consider utilizing spray foam insulation or rigid foam panels for superior thermal performance.
Additionally, plan the installation of systems such as plumbing, electrical, and HVAC (heating, ventilation, and air conditioning). Consulting professionals or experienced contractors for these installations is highly recommended to ensure safety and efficiency.
With comfort and efficiency in mind, you can now move on to the next step: choosing the right appliances for your tiny living space.
When selecting appliances for your tiny house, prioritize space-saving and energy-efficient options. Consider compact appliances designed specifically for small living spaces.
Invest in energy-efficient appliances, labeled with the Energy Star certification, to reduce environmental impact and lower energy bills. Carefully plan the placement of appliances to ensure functionality and easy access.
With appliances chosen, you can now move on to the next step: adding the perfect finishing touches to the exterior of your tiny house.
The exterior of your tiny house is the first thing people will see. Pay attention to the details to create a visually appealing and welcoming façade.
Consider adding siding or cladding that matches your design vision and provides durability and weather resistance. Incorporate architectural elements such as porches, balconies, or awnings to enhance the overall aesthetics of your tiny house. Don’t forget landscaping opportunities around the exterior to complement your home’s charm.
With the exterior complete, you can now move on to the final step: creating a cozy and functional interior for your tiny home.
The interior of your tiny house should be a reflection of your personal style and needs. Prioritize functionality and utilize smart storage solutions to make the most of the available space.
Pay attention to the choice of materials, colors, and lighting to create a warm and inviting atmosphere. Incorporate multi-purpose furniture, such as benches with hidden storage or foldable tables, to maximize space utilization.
Personalize your tiny house with decorative elements, artwork, and textiles that add character and make it feel like home.
By following this step-by-step guide, you will be well-equipped to embark on your tiny house building journey. Remember, building a tiny house requires patience, dedication, and attention to detail. Enjoy the process and take pride in each accomplishment. Soon, you will have a personalized, eco-friendly, and comfortable tiny home that perfectly suits your lifestyle and values.

If you want the Richr team to help you save thousands on your home just book a call.
 Book a call
Book a call