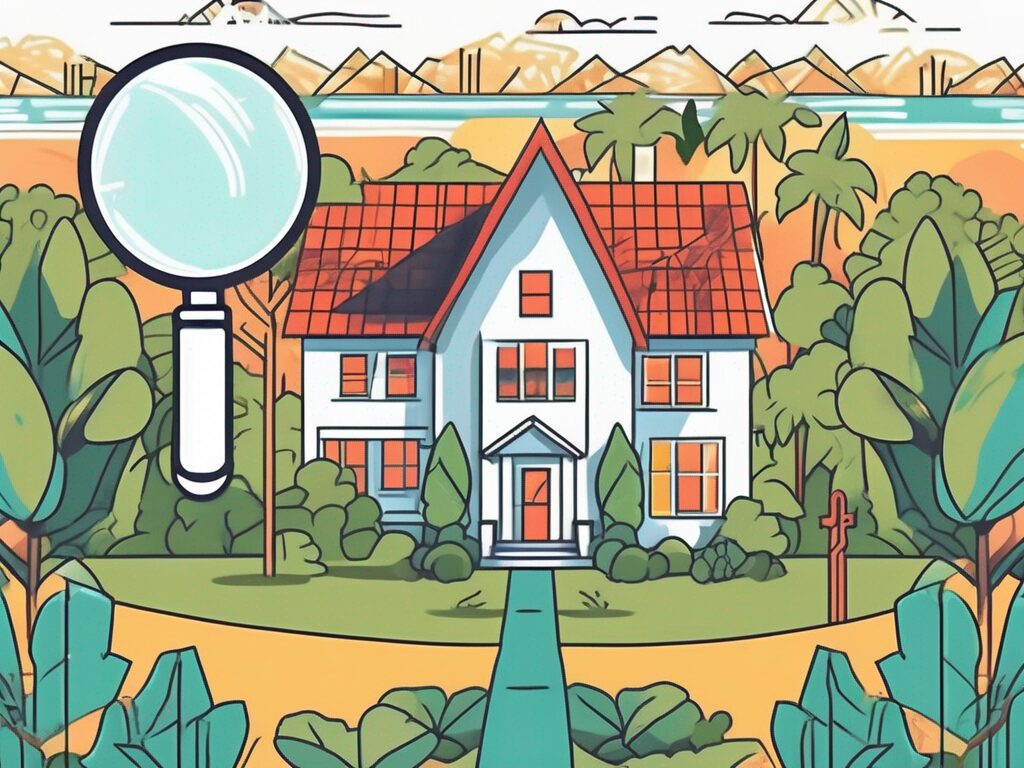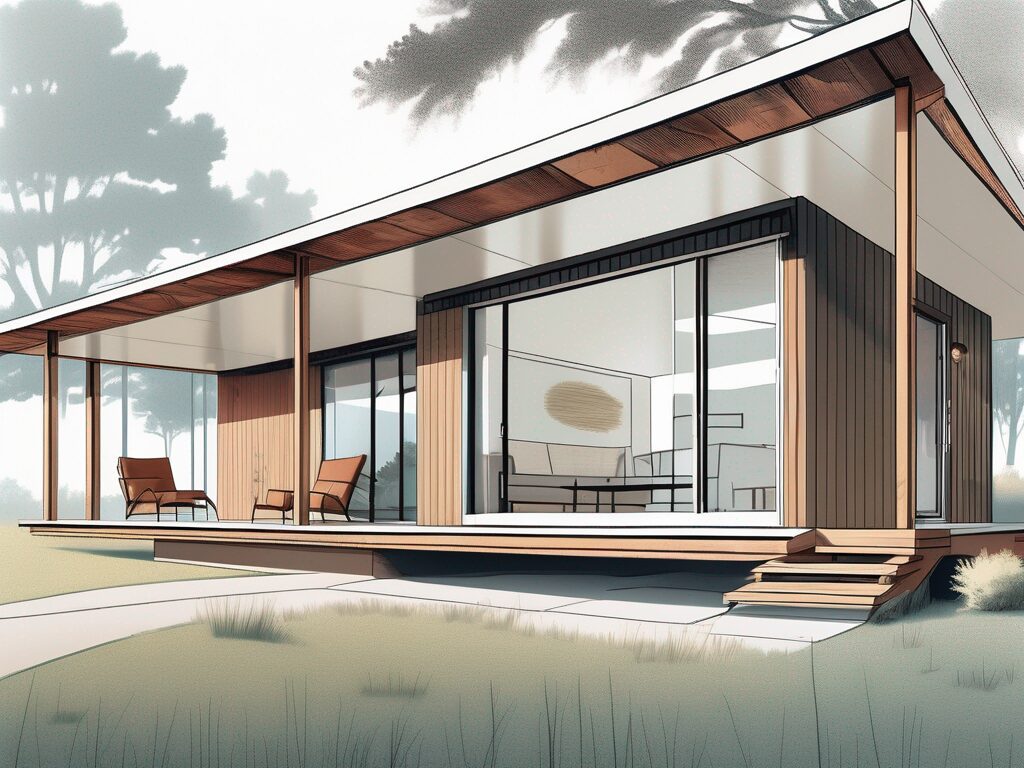
Agent A-Team or Solo Superhero? Finding the Right Real Estate Partner for Your Selling Journey in Wildwood Florida
When it comes to selling your home in Wildwood, Florida,…
January 29, 2024
Dogtrot houses have a rich and intriguing history that spans centuries, with a unique architectural style that continues to captivate homeowners and designers alike. In this article, we will delve into the origins, evolution, and cultural significance of dogtrot houses, as well as explore their distinct features and the techniques and materials used in their construction. We will also take a closer look at how dogtrot houses have been adapted and revived in contemporary design, making them a perfect fit for modern lifestyles.
The history of dogtrot houses is a fascinating journey that takes us back to the early 19th century in North America, particularly the southeastern region. These unique dwellings were not only a response to the harsh climate but also a testament to the adaptability and resourcefulness of the settlers who embraced the local building traditions.
Originally, dogtrot houses were simple and functional structures. They were designed with a central breezeway, or “dogtrot,” that allowed for cross ventilation, providing relief from the sweltering heat of the summer months. This architectural feature was a stroke of genius, as it created a natural airflow that helped cool the interior spaces.
As time went on, dogtrot houses underwent a gradual evolution to meet the changing needs of their inhabitants. The settlers began to refine and enhance these structures, incorporating elements that improved comfort and functionality while still staying true to their humble origins.
One notable evolution in dogtrot architecture was the addition of enclosed rooms on either side of the breezeway. These rooms provided privacy and separate living spaces for different family members. The front portion of the house typically housed the communal areas, such as the kitchen and living room, while the back portion served as bedrooms and private quarters.
Another significant development was the incorporation of porches. These outdoor spaces became an integral part of dogtrot houses, offering a shaded retreat where families could gather, relax, and enjoy the cool breeze. The porches also served as transitional spaces between the interior and exterior, blurring the boundaries and connecting the occupants with nature.
Beyond their architectural significance, dogtrot houses hold great cultural value. These humble abodes were not just places to live; they were important gathering places for families and communities. The central breezeway, with its open design, served as a hub for social interaction, storytelling, and celebrations.
Within the confines of the dogtrot house, families would come together to share meals, exchange stories, and pass down traditions from one generation to the next. The communal spaces fostered a sense of togetherness and unity, creating a strong bond among family members.
Moreover, dogtrot houses played a crucial role in shaping the cultural identity of the communities they belonged to. These structures were not just buildings; they were a reflection of the values, traditions, and craftsmanship of the people who built and lived in them.
The construction of a dogtrot house was a community effort, with neighbors coming together to lend a helping hand. The skills and knowledge passed down from generation to generation were showcased in the intricate details of the architecture, such as the handcrafted wooden beams, the carefully laid stone foundations, and the unique decorative elements.
Today, dogtrot houses continue to captivate us with their rich history and architectural charm. They stand as a testament to the ingenuity and resilience of the early settlers, reminding us of the importance of embracing our roots and preserving our cultural heritage.
One of the defining features of a dogtrot house is its open-air breezeway, which connects the two main living areas. This breezeway allows for cross ventilation, capturing refreshing breezes and providing natural cooling during hot summer months.
Imagine stepping into the breezeway of a dogtrot house on a warm summer day. As you walk through the open-air corridor, you can feel the gentle caress of the breeze against your skin. The sound of rustling leaves and chirping birds fills the air, creating a serene and peaceful atmosphere. The breezeway acts as a natural air conditioner, providing a cool and comfortable space to escape the heat.
In addition to its practical function, the breezeway acts as a social and functional space. It serves as an outdoor extension of the living areas, creating a connection with nature and providing ample opportunities for relaxation and socializing. Picture yourself sitting on a cozy rocking chair in the breezeway, sipping a refreshing drink and enjoying the company of loved ones. The breezeway becomes a gathering place, where stories are shared, laughter echoes, and memories are made.
Another distinctive aspect of dogtrot houses is their dual living spaces. These houses typically consist of two separate cabins or wings, each serving a different purpose.
Step inside a dogtrot house and you’ll immediately notice the versatility of its layout. The dual living spaces offer endless possibilities for customization and personalization. One cabin can be designated for sleeping quarters, creating a peaceful sanctuary for rest and rejuvenation. The other cabin can serve as a communal living and dining area, where meals are shared, conversations flow freely, and bonds are strengthened.
Imagine waking up in the morning and stepping out of your private cabin into the shared living space. The aroma of freshly brewed coffee fills the air as you join your family or friends for a hearty breakfast. The open layout of the communal area fosters a sense of togetherness, allowing everyone to engage in conversations, play games, or simply enjoy each other’s company.
The separation of the cabins provides privacy while still maintaining a sense of togetherness. Each individual or family can retreat to their own space when needed, enjoying moments of solitude and personal reflection. The dual living spaces in a dogtrot house offer the perfect balance between privacy and communal living, catering to the diverse needs and preferences of its occupants.
When it comes to building a dogtrot house, there are various techniques and materials that can be utilized. Let’s explore the traditional construction methods as well as the sustainable building practices for modern dogtrot houses.
Historically, dogtrot houses were constructed using local materials and traditional building methods. The main structures were typically built from wood, utilizing timber frame construction techniques. This allowed for a sturdy and durable framework that could withstand the test of time.
The use of lightweight materials enabled ease of construction and allowed for mobility if necessary. Dogtrot houses were often built on piers or stilts to protect against flooding and pests, while the elevation created comfortable outdoor spaces beneath the building. These outdoor spaces provided a shaded area where people could relax and enjoy the cool breeze.
Additionally, the design of dogtrot houses incorporated a central breezeway, also known as the “dogtrot,” which served as a natural ventilation system. The open-air passage between the two main structures allowed for cross ventilation, keeping the interior cool during hot summer months.
With a growing interest in sustainable design, modern dogtrot houses are often built using eco-friendly materials and energy-efficient practices. These practices aim to reduce the environmental impact while creating comfortable and efficient living spaces.
Using recycled or locally sourced materials, such as reclaimed wood and low VOC paints, helps minimize the environmental impact. By repurposing materials, it reduces the demand for new resources and decreases waste. Additionally, low VOC paints contribute to better indoor air quality, promoting a healthier living environment.
Incorporating passive cooling and heating strategies is another key aspect of sustainable dogtrot house construction. Proper insulation helps to regulate the temperature inside the house, reducing the need for excessive heating or cooling. Strategic placement of windows allows for natural light and ventilation, reducing the reliance on mechanical systems and saving energy.
Furthermore, modern dogtrot houses often integrate rainwater harvesting systems and solar panels to further enhance sustainability. Rainwater harvesting systems collect and store rainwater for various household uses, reducing the dependency on municipal water supply. Solar panels harness the power of the sun to generate electricity, reducing reliance on non-renewable energy sources.
By combining traditional construction methods with sustainable building practices, dogtrot houses can be both aesthetically pleasing and environmentally friendly. Whether you choose to build a traditional or modern dogtrot house, the techniques and materials used will play a crucial role in creating a comfortable and sustainable living space.
The history of dogtrot houses dates back to the 19th century, when they were commonly found in the southern United States. These unique structures were characterized by a central breezeway, which provided a shaded outdoor space that helped to cool the interior of the house during hot summers.
Reviving the spirit of dogtrot architecture, contemporary designers have embraced the principles of simplicity, functionality, and connection to nature. By reimagining these traditional homes, they have created a new wave of modern dogtrot houses that seamlessly blend the old with the new.
In recent years, there has been a resurgence of interest in dogtrot houses in contemporary architecture. Designers and homeowners are drawn to their simple yet functional design, connection to nature, and the sense of nostalgia they evoke.
Modern interpretations of dogtrot houses often incorporate sustainable features, sleek designs, and open floor plans, reflecting the needs and preferences of today’s lifestyles while paying homage to the past.
One of the key elements that sets modern dogtrot houses apart is their focus on sustainability. With an increased emphasis on eco-friendly design, these homes often incorporate energy-efficient materials, solar panels, and rainwater harvesting systems. By blending traditional aesthetics with contemporary sustainability practices, designers are able to create homes that are not only visually stunning but also environmentally responsible.
Another notable aspect of modern dogtrot houses is their seamless integration of indoor and outdoor spaces. The central breezeway, which was originally designed to provide ventilation, has now become a versatile area that can be used for various purposes. Some homeowners choose to transform it into a cozy outdoor living room, complete with comfortable seating and a fireplace, while others use it as a tranquil garden space, filled with lush greenery and a bubbling fountain.
The adaptability of dogtrot houses makes them well-suited for modern living. They can be designed to cater to a wide range of needs and preferences, whether it’s incorporating state-of-the-art technology, creating flexible spaces for remote work, or incorporating outdoor living areas for relaxation and entertainment.
For those who work from home, a dogtrot house can provide the perfect balance between productivity and tranquility. The breezeway can be transformed into a stylish home office, flooded with natural light and offering a calming view of the surrounding landscape. With the ability to close off the living spaces on either side, distractions can be minimized, allowing for focused work sessions.
Outdoor enthusiasts also appreciate the versatility of dogtrot houses. The open-air breezeway serves as a gateway to the natural world, inviting residents to step outside and enjoy the fresh air. Whether it’s a morning yoga session, an evening barbecue with friends, or simply lounging in a hammock with a good book, the outdoor living areas of a dogtrot house provide endless opportunities for relaxation and recreation.
With their timeless charm and functional design, dogtrot houses continue to capture the imagination of homeowners and designers, bridging the gap between past traditions and contemporary living.
In conclusion, dogtrot houses offer a fascinating glimpse into the history of architecture and provide a unique blend of functionality, comfort, and cultural significance. Whether it’s their open-air breezeways, dual living spaces, or sustainable construction practices, dogtrot houses continue to inspire and captivate, proving that the best designs stand the test of time.

If you want the Richr team to help you save thousands on your home just book a call.
 Book a call
Book a call